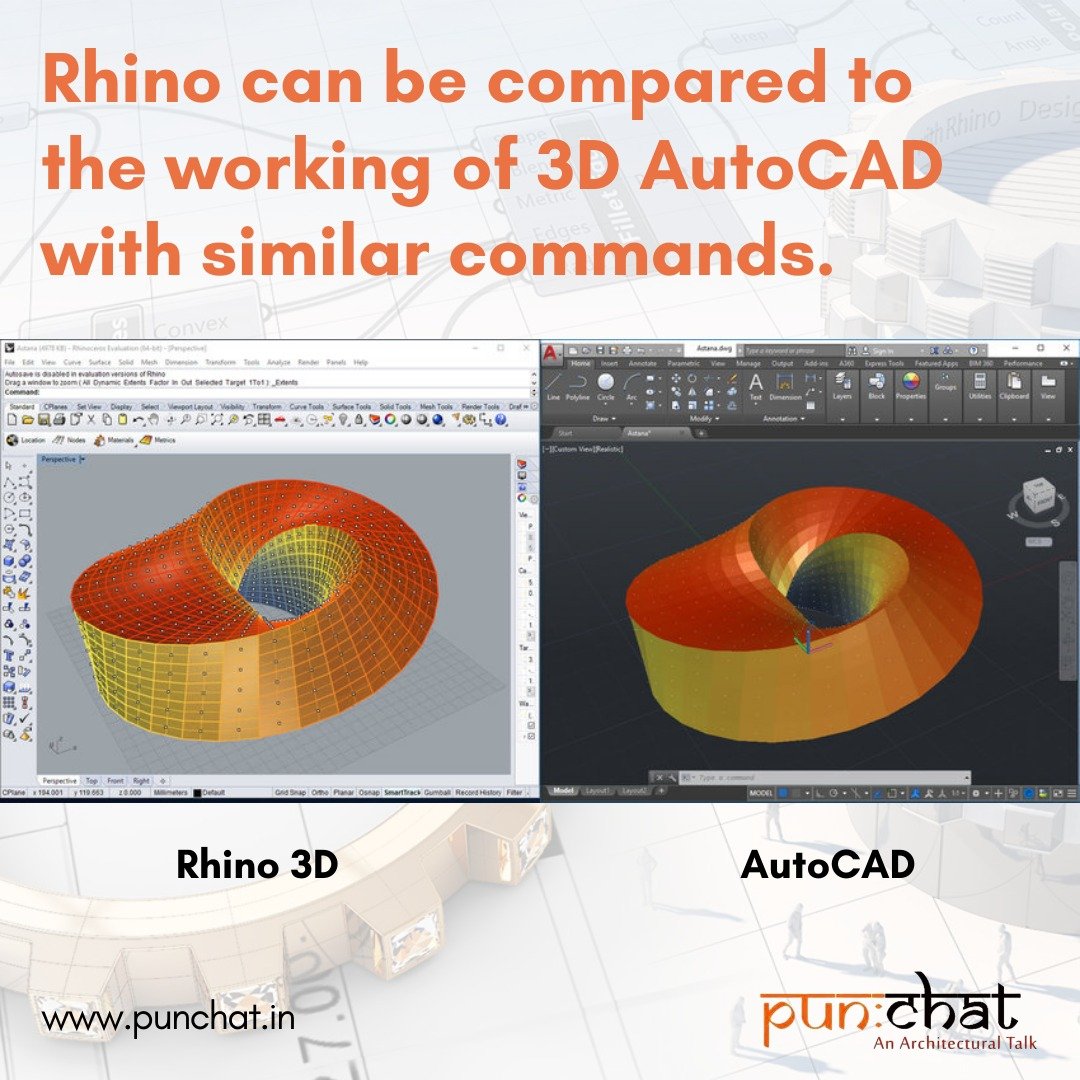All you need to know about Rhino
Back in the day, manual models and 3D drawings were in trend, but with advancement of 3D tools and software’s, visualization has turned more serious and refined. It has not only made it easier to correct errors or make speedy alterations, but it also presents a realistic view of the projects. One of the biggest challenges now is, whether or not we are deploying the right tool for the right job.
As architects we have all come across multiple 3D software’s during college as well as professional work. While most of us are familiar with software’s like Sketchup, Revit or 3D Max, Rhino and Grasshopper which have been the talk of the town in recent times. It makes many of us wonder ‘When Sketchup is free, faster and easier, why use Rhino?’ The question thus arises, “Is it important to learn it and if yes, why?”
Let’s start with the basics!
What is Rhino 3D?
Rhinoceros is a 3D modelling software that is designed to create pragmatic and functioning 3D models. The geometry is based on the NURBS (Non-Uniform Rational B-Splines) mathematical model, which targets on generating mathematically precise portrayal of curves and freeform surfaces in computer graphics. It is primarily used for freeform roofs, parametric facades, recurring components, polyvalent shapes, or complex structures. The tool can explore and foster a wide range of solutions for each stage of the designing process.
Why use Rhino instead of any other 3D tool?
Being aware of the art of translating your ideas into a digital representation is a cardinal artistry in today’s design toolkit. Whether you are an architectural student, or a professional designer at a large firm, the knowledge of 3D models and understanding the advantage of having a digital visualization of your design is an invaluable skill set to procure. Rhino is one of those software.
Rhino is used to design and engineer products varying from jewelry and furniture to architecture, marine and automotive design.
It can create, edit, analyze, document, render, animate, and translate NURBS curves, surfaces, and solids with no limits on complexity, degree, or size.
This program is not only useful for 3D creations, but the Make2D feature can develop 2D drawings and drafts, and also create technical illustrations to communicate all your ideas using both 2D and 3D.
The freeform and curves made in Rhino are extremely precise and realistic, whereas geometry is highly limited in its operability with other softwares like Sketchup, that use polygon (mesh) modelling.
There are almost no limitations to the architectural complexity it can offer. However, it does have constraints in terms of utility and function, which is fulfilled by Grasshopper 3D. It is a plugin that streamlines complex designs beyond what Rhino3D can do on its own. Rhino combined with Grasshopper is an optimal toolset to yield robust geometries.
Rhino can be compared to the working of 3D AutoCAD with similar commands. It also allows work-sharing, so multiple models can be invoked into each other, hence reducing the file size of large models.
It works in harmony with most of the design, drafting, engineering, analysis, and animation software tools in the market.
3D modelling tools have a lot of similarities and differences, be it Rhino, Sketchup or Revit. Appointing the right tool majorly depends on the scope of work, organization you are working for or the client. Sometimes the convenience and ease of a tool is more important for a quality and timely work, and at other times it could be the precision and finesse that takes the first priority..
Budget, project size, skill sets, functionalities, scalability, and flexibility are important factors that determine the choice of tool. Where there’s no doubt that Rhino is a better pick to highlight every single detail, using a combination of multiple softwares can be a smarter decision instead of sticking to only one.
Keep learning! Keep practicing! Keep modelling!



